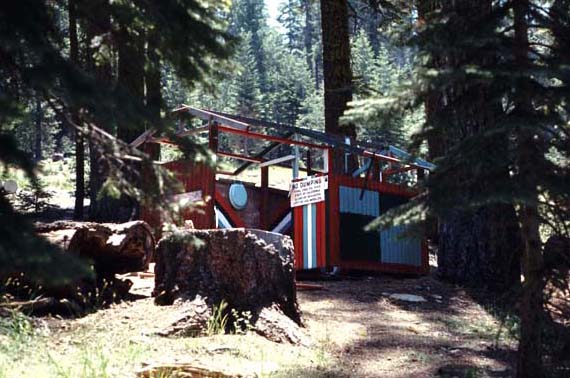Latrines
Of great importance to anyone living in the same place for an extended period of time is the toilet. Outhouses at Wolverton have gone through many designs over the years. In the early 1960’s, simple plywood closets with seat boxes and corrugated metal roofs were the norm. Later, they were replaced by a design based upon a wooden floor over a closed pit. The walls were open at their base and no roof was provided. The toilet itself was a stainless steel cylinder with a plastic seat made by Monogram Industries in Culver City. The walls were made of tongue-and-groove boards set into sloted vertical posts so that the walls could be removed in the winter (they never were). The two outhouses in the central camp area were very large. The floors and the toilets were used in building the current outhouses shown in the plans. The large outhouse beyond the dining area was made by cutting the floor of the staff hill outhouse in half using a chainsaw and salvaging boards and fittings.

